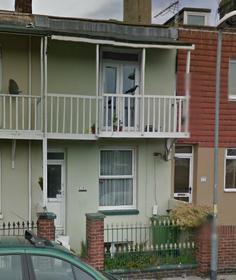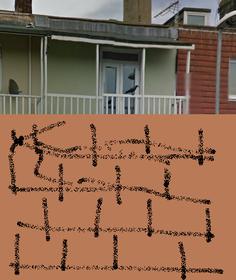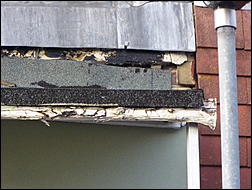An Interlude
Posted 30th August 2013 at 09:10 PM by troggi
Updated 11th December 2018 at 11:36 AM by troggi (Recent damage to home)
Updated 11th December 2018 at 11:36 AM by troggi (Recent damage to home)
Before continuing to bore the arses off of any passing labbers who haven't got the energy to click away with my riveting tales of school life I thought I'd give you a heads up on what troggi's cave is like!
To give you a bit of a geographical perspective anyone who has travelled by train to Portsmouth has probably seen our house. I suspect that Ms. Jackson has seen it many times when either approaching Fratton Station from Portsmouth & Southsea or leaving Fratton Station going to Portsmouth & Southsea. And, if I can get the damn thing t' work, this is what it looks like:

Ha! Success! Of course, from the railway line, you can only see:
 (d'yer like me wall, very realistic innit?)
(d'yer like me wall, very realistic innit?)
Unfortunately, recently a freak gust did this:

I am not a happy troggi because this is work that I cannot do and it is going to cost the last of my limbs!
You can surmise from the dormer window on next door's roof that these houses are 4 storeys; a basement, ground floor, first floor and attic. The terrace was built, as far as we can find out, in 1862 making it over a hundred and fifty years old. The houses in the terrace are mentioned in a book called "Hampshire Treasures" which says that they are of special interest, whatever that means.
Right, 'ere we get all estate agenty. From the doorway you enter a narrow hallway (too narrow), first right is the lounge (put more'n 4 people in it 'n' it's full), second right is an open staircase up and a passageway to the staircase down, straight on is the study (my cave strewn with all sorts of useless things including me). Down in the basement is the kitchen and dining room, also down there is the exit to the rear garden or, more correctly, junk-pile. On the first floor is the master bedroom, bathroom and a small box room that used to be Joe's bedroom but is now storage for stuff that belongs in the study until the study is decorated (ha). Up another flight of stairs is the attic which was once dark purple and covered in graffiti when it was Katherine, the "Daughter of Darkness'" room and is now light and airy but strewn with bits of geekery because it belongs to Joe, "he who grunts and is seldom seen!"
The Legend of Selbourne Terrace
No, it's not haunted, at least not that we've noticed but then we're not "special" like Derek Acorah! As I've previously indicated we are just across road from the railway line from Portsmouth Harbour to anywhere. The local legend of the terrace is this...
The Canal Era came late to Portsmouth and was only here for about 20 years before it was drained to make way for the railway in about 1840-ish! Before the canal was drained some bright spark drew up plans for two terraces of houses to run alongside the canal for "the Captains of the Canal." The plans were put on hold and rediscovered about 20 years after the railway had come along and they decided to build 'em. Because "bargees" were used to "compact living" the houses were designed for small, compact furniture not the heavy stuff that everyone else had. The planners obviously didn't take into account the fact that the canal was gone and ordinary folk who were used to bigger furniture would now be occupying the houses and built them according to the old plans. This is why our houses are no more than twelve feet wide and the basement ceilings are only six feet and seven inches high!
I have a photograph of the terrace from 1905 (I'll try and scan it in one day) when the whole row had balconies. You can imagine people stood on them, solemnly saluting the dead Queen Victoria's train as it took her body back to London for the funeral!
I mentioned two terraces, they were Selbourne and Sydenham Terraces. Unfortunately Sydenham Terrace was a casualty of the Luftwaffe in WWII and our row did not escape unscathed but ours was rebuilt because it was still structurally sound.
Well that's about all I can tell you about the place but maybe you have an idea now about where in the world I am.
To give you a bit of a geographical perspective anyone who has travelled by train to Portsmouth has probably seen our house. I suspect that Ms. Jackson has seen it many times when either approaching Fratton Station from Portsmouth & Southsea or leaving Fratton Station going to Portsmouth & Southsea. And, if I can get the damn thing t' work, this is what it looks like:
Ha! Success! Of course, from the railway line, you can only see:
Unfortunately, recently a freak gust did this:
I am not a happy troggi because this is work that I cannot do and it is going to cost the last of my limbs!
You can surmise from the dormer window on next door's roof that these houses are 4 storeys; a basement, ground floor, first floor and attic. The terrace was built, as far as we can find out, in 1862 making it over a hundred and fifty years old. The houses in the terrace are mentioned in a book called "Hampshire Treasures" which says that they are of special interest, whatever that means.
Right, 'ere we get all estate agenty. From the doorway you enter a narrow hallway (too narrow), first right is the lounge (put more'n 4 people in it 'n' it's full), second right is an open staircase up and a passageway to the staircase down, straight on is the study (my cave strewn with all sorts of useless things including me). Down in the basement is the kitchen and dining room, also down there is the exit to the rear garden or, more correctly, junk-pile. On the first floor is the master bedroom, bathroom and a small box room that used to be Joe's bedroom but is now storage for stuff that belongs in the study until the study is decorated (ha). Up another flight of stairs is the attic which was once dark purple and covered in graffiti when it was Katherine, the "Daughter of Darkness'" room and is now light and airy but strewn with bits of geekery because it belongs to Joe, "he who grunts and is seldom seen!"
The Legend of Selbourne Terrace
No, it's not haunted, at least not that we've noticed but then we're not "special" like Derek Acorah! As I've previously indicated we are just across road from the railway line from Portsmouth Harbour to anywhere. The local legend of the terrace is this...
The Canal Era came late to Portsmouth and was only here for about 20 years before it was drained to make way for the railway in about 1840-ish! Before the canal was drained some bright spark drew up plans for two terraces of houses to run alongside the canal for "the Captains of the Canal." The plans were put on hold and rediscovered about 20 years after the railway had come along and they decided to build 'em. Because "bargees" were used to "compact living" the houses were designed for small, compact furniture not the heavy stuff that everyone else had. The planners obviously didn't take into account the fact that the canal was gone and ordinary folk who were used to bigger furniture would now be occupying the houses and built them according to the old plans. This is why our houses are no more than twelve feet wide and the basement ceilings are only six feet and seven inches high!
I have a photograph of the terrace from 1905 (I'll try and scan it in one day) when the whole row had balconies. You can imagine people stood on them, solemnly saluting the dead Queen Victoria's train as it took her body back to London for the funeral!
I mentioned two terraces, they were Selbourne and Sydenham Terraces. Unfortunately Sydenham Terrace was a casualty of the Luftwaffe in WWII and our row did not escape unscathed but ours was rebuilt because it was still structurally sound.
Well that's about all I can tell you about the place but maybe you have an idea now about where in the world I am.
Total Comments 1
Comments
-

Posted 30th August 2013 at 10:35 PM by Demdike@Cult Labs 
 Post a Comment Post a Comment |
Total Trackbacks 0

















